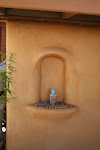Compression is achieved by the steel compressions plate you can see across the top plates. The threaded rods are pushed through the ply skin and then through the steel plate. We then cut the excess off the threaded rod and secure, finger tight, to the steel / compression plate with a washer, spring washer & nut.

When all the compression plates are in place & we have cut off the excess rod we measure from the top plate to the floor in a number of points around the house. We then find the lowest point & then tighten down all other points to this measurement. For Example, our lowest point was 2865mm. So we tightened down every point to 2865mm making sure we were level across the top plate with a spirit level. This should get the top plates to an even and level height around the house.
Note: You should not progressively screw the plates down. Try and have as many teams as you can at different points of the house. This will stop pre-loading at one side of the house.
.. Now, this is the hybrid bit of the build. Where the window & door frames are coming through the top plates, next to the noggins, we screw or bolt through the vertical frames. This, therefore distributes the load onto the bales through the top plates and onto the frames which are connected to the bottom plates and slab. The excess off the window frames can now be trimmed off with a chain saw so they don't get in the way of the roof trusses.
.jpg)




No comments:
Post a Comment