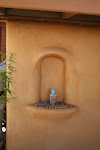Before we start, at each end of the bottom plate we place a piece of 5mm fibro or blue board under the bottom plate. This allows a gap for any moisture in the bales to drain out.
From each separate bottom plate we measured in 450mm from the ends & placed a noggin on its side. We then measure 900 from the centres of these noggins to get our next tie down point. We used 125mm 12 Ø Gal dyna bolts. This allowed 75mm into the slab, which was required from the engineer.



We then need to fill up with 20mm aggregate. Mel did a great job at this. The stone is in there to help with drainage of moisture.
.jpg)
No comments:
Post a Comment