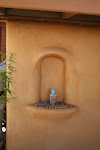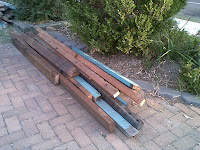Well........Our plans are still in at council. We have hit a little snag on the idea of a Straw Bale house in a bush fire prone area. We had to send a
CSIRO report, which was to us by
Bohdan Dorniak (
http://www.bdcoarchitechs.com.au/), who conducted the survey. If it was not for him and his report we would not have got this far with council. Everything now rests in the hands of the
RFS, so we have our fingers crossed. The thing is, in comparison to other types of houses (
Fibro, Timber or Brick Veneer), Straw Bale should be the best choice in this type of area because a Straw Bale wall is so tightly compressed and sits behind 40mm - 50mm of render that there is no air to fuel the fire, unlike the
Fibro, Timber or Brick Veneer which have pockets of air between that & the plaster inside. My opinion is Straw Bale should be the councils 'house of choice' in a Bush Fire Prone Area for this reason.
Everything happening with the Development Application has not stopped us picking up bargains to build the house though, we just picked up some great slate tiles today. We wanted a natural stone on top of the concrete slab to help with the thermal mass of the building.
We also picked up 10 (160x 160) American hard wood posts from my work which was used as pallets for some heavy machinery. Work was going to burn them until I saved them for the bargain price of $1. We really would like to use them for decking or roof posts, we will see how they fit in to the build. We will hopefully have an answer from Council toward the end of the month and will keep everyone posted.
.jpg)

.jpg)
.jpg)
.jpg)
.jpg)
.jpg)
.jpg)
.jpg)
.jpg)
.jpg)
.jpg)









.jpg)
.jpg)
.jpg)
.jpg)
.jpg)
.jpg)
.jpg)
.jpg)
.jpg)
.jpg)
.jpg)
.jpg)
.jpg)



.jpg)
.jpg)
.jpg)
.jpg)
.jpg)

.jpg)
.jpg)
.jpg)
.jpg)
.jpg)
.jpg)