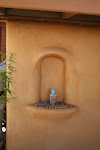Mel, Dad & I have been at the property over the weekend putting up the internal stud walls. Mum looked after the kids for us again, we owe them alot after this has finished. We were using 90 x 35 T2 timber. Marking out the walls from the plans and then dyna bolting the timber or 'bottom plate' to the floor. Then, using a plumb bob, marking along the roof trusses where the 'top plate' will go. Then, cut out your vertical lengths and 'skew nail' them in place. I heard a good tip before starting the verticals and that was to cut them a little longer than they need to be. They will jamb in-between the top and bottom plates and they are easier then to get square and secure. It becomes a one person job instead on one person holing while the other nails. Check out the photos below.




.jpg)

